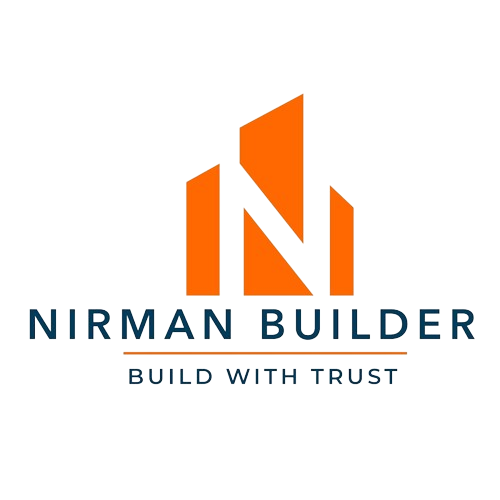Diamond Package: Premium Construction Solutions
1. Design & Drawing:
- Detailed 2D Floor Plans
- 2D Preliminary and 3D Rendered Elevation Views
- Structural Design and Detailing
2. Quality Materials:
- Premium Cement, Sand, and Aggregates
- ISI Standard Steel from TATA/JSW
- High-Quality Concrete Mix
3. Kitchen:
- Granite Platform with Skirting
- Ceramic Wall Tiles and Stainless Steel Sink
- Premium CP Fittings and Accessories
4. Bathroom:
- Sanitaryware and CP Fittings
- Ceramic Wall and Floor Tiles
- Waterproofing for Leak-Free Bathrooms
5. Woodwork:
- Teak Main Door and Frame
- UPVC Sliding Windows with MS Grill
- SAL Wood Internal Doors with Laminated Finish
6. Painting:
- Interior and Exterior Painting with Premium Brands
- Metal and Wood Painting for Longevity
7. Flooring:
- Granite, Tiles, or Wooden Flooring Options
- Anti-Skid Tiles for Balcony and Parking Areas
8. Electrical:
- Fire-Proof Wires and High-Quality Switches
- Provision for Electrical Fixtures (additional cost)
9. Water Tanks:
- ISI Standard Overhead and Underground Tanks
- Customizable Capacities as per Requirement
10. Fabrication:
- Stainless Steel Railings with Glass Panels
- Modern Designs for Staircase and Balcony
11. Add-ons:
- Anti-Termite Treatment, Inverter, Solar, and CCTV Provision
12. Parapet Wall:
- Standard Parapet Wall with Concrete Blocks and Painting
13. Exclusions:
- Borewell, Interiors, Temporary Power, etc. (not included)
14. Pricing Model:
- Main Areas, Parking, and Other Areas priced accordingly
15. Warranty:
- 10-Year Warranty for Structure, 1-Year for Waterproofing



For detailed pricing and customized packages, please contact us.
Experience the epitome of luxury and quality with Nirman Builders. Your dream home awaits!
Note :
● Civil Engineer will be assigned for the project for inspection and monitoring
the quality of work and progress.
● Sheds would be constructed at site premises for material storage and
watchman/Labour.
● Soil Testing would be done by us before starting the construction.
● All the Brand’s logos and Some product’s images are mentioned just for
understanding /reference purpose only. Actual product may look different from
the images mentioned in this package.
● Floor plans and 3D elevations mentioned in this document is just for reference
purpose only, the designs will charge as per site dimensions ,client’s
requirements etc.
● Looking forward to serving you the Quality and Professional Construction
service

